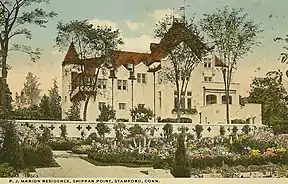Marion Castle
Marion Castle – auch Terre Bonne – ist ein repräsentatives Anwesen im Nobelviertel Shippan Point, der am nordöstlichen Stadtrand von New York City gelegenen Kleinstadt Stamford, Connecticut.
| Marion Castle | |||
|---|---|---|---|
| National Register of Historic Places | |||
 Marion Castle (1920) Marion Castle (1920) | |||
| |||
| Lage | Stamford, Fairfield County, Connecticut | ||
| Koordinaten | 41° 1′ 19″ N, 73° 31′ 45″ W | ||
| Erbaut | 1914–16 | ||
| Architekt | Firma Hunt & Hunt | ||
| Baustil | Renaissance | ||
| NRHP-Nummer | 82004341 | ||
| Ins NRHP aufgenommen | 1. Juli 1982 | ||
Marion Castle ist benannt nach Frank J. Marion, einem US-amerikanischen Unternehmer und Gründer der Kalem Company, er gilt als ein Pionier der amerikanischen Filmindustrie. Marion und seine Familie bewohnten das Haus bis 1963.[1]
Das New Yorker Architektenbüro Hunt & Hunt – damals im Besitz von Joseph Howland Hunt und Richard Howland Hunt – hat dieses feudale, an den Stil französischer Renaissanceschlösser angelehnte Gebäude entworfen. Die Grundsteinlegung erfolgte 1914, Marion Castle wurde 1916 fertiggestellt. Marion Castle blieb bis heute im Privatbesitz: nach Marions Tod im Jahr 1963 verkauften es die Erben an den Unternehmer und Erfinder David Cogan (damals Miteigentümer des TV-Senders CBS-Columbia). Seit 1978 sind Jay A. Kobrin und Gordon Micunis die Eigentümer von Marion Castle.[2] Die Besitzer ermöglichen in dem Haus kulturelle Veranstaltungen, wie die Shippan Point Association's Annual Community Party.[1] Das Gebäude wurde als Baudenkmal am 1. Juli 1982 ins National Register of Historic Places eingetragen.[3]
Einzelnachweise
- Lisa Prevost: A Neighborhood to Move Around In. New York Times, 2. Oktober 2005, abgerufen am 22. Juni 2006 (englisch): „The unofficial Shippan landmark is a waterfront chateau known as Marion Castle. Built in 1914 for Frank J. Marion, a producer of silent films, the castle is the only Shippan structure listed on the National Register of Historic Places. The privately owned home serves as the backdrop for the Shippan Point Association's annual community party.“
- Gracious Living in Stamford. Late 19th and Early 20th Centuries Photos and Objects from Our Collection: Marion Castle, 1 Rogers Road, Shippan Point. The Stamford Historical Society, 2011, abgerufen am 11. Februar 2011 (englisch): „A high slate roof, with copper crestings, rises up above the main mass of the building set on pseudo-machicolations. Large dormer windows, with high pediments, are flanked by finials. They have central mullions and stone transom bars. Most of the windows on the sidewalls are double or triple and many have diamond-light casements. A gabled wing facing the water has, at first floor, a large triple window with mullions and transom bars. A series of low segmental arches appear at the high basement, made possible at the side and rear by the falling away of the land. A terrace on the seaward side has steps leading down to grade with solid wing walls flanking it. On the north side, second floor, a long, half-timbered bay is projected out from the main wall, on brackets leading up, at one end, to a circular turret. The outstanding interior includes a baronial, balconied main hall and almost 30 other rooms of varied sizes and uses.“
- National Register Information System (PDF; 1,8 MB) In: National Register of Historic Places. National Park Service. 13. März 2009. Abgerufen am 31. Januar 2011.
